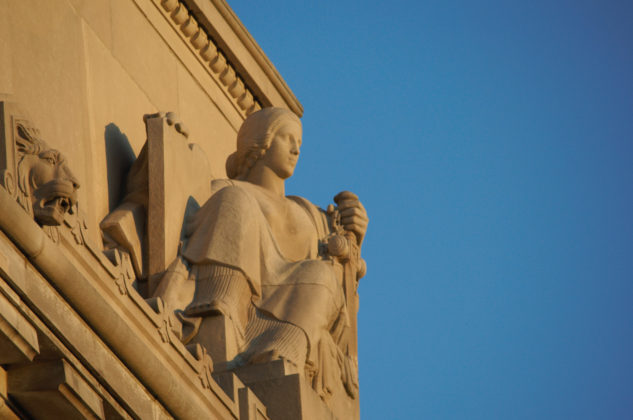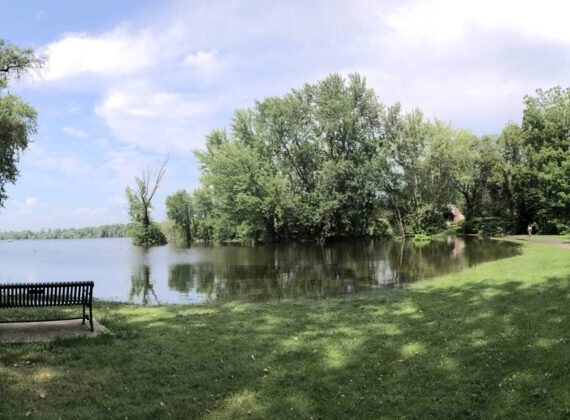Like most, I have had no occasion to enter 95 Washington Street, and I am pretty okay with that. . . especially because my curiosity is satisfied by what I can see from the sidewalk.
Now it goes by the dull and clunky name of “Hartford Judicial District Courthouse,” but it was the Hartford County Building in January 1929 when it opened, and at its previous site in Downtown Hartford.
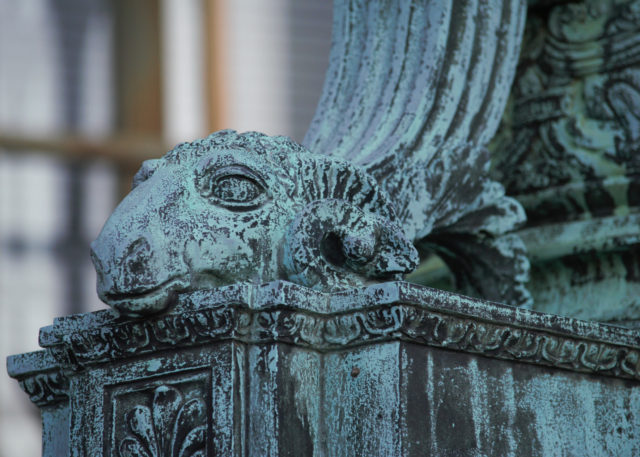
It was on the southwest corner of Allyn and Trumbull, back when Allyn Street did not end at Ann. Apparently, the lawyers began grumbling about the building in 1921. There was debate over whether to raze the brick building and rebuild on the site, or to find another location in Hartford. A 1925 piece in the Courant updating folks on the possible move pointed out that to rebuild on the downtown land, it “would cost the people of the county $750,000 to $1,000,000 more than to put up a new building elsewhere.”
I don’t know how they estimated this, as the new site would require land purchase and the cost of razing existing buildings. Several houses were on the spit of land between Lafayette, Washington, Grand, and Russ streets. I have questions.
Anyway, the newspaper went on: “It would mean an additional tax of at least one and a half mills on all property owners of the county. After all, while these lawyers are undoubtedly among the chief users of the court house, and therefore entitled to serious consideration, it belongs to the taxpayers of the twenty-nine towns of the county. The average taxpayer rarely uses his county building.”
The decorations are lovely, but financially responsible?
In February 1927 the legislature authorized a $2M bond for the court house, and plugging this number into an inflation calculator, that is about $30.23 million in 2021 money. Really trying to wrap my head around how any of this was justified.
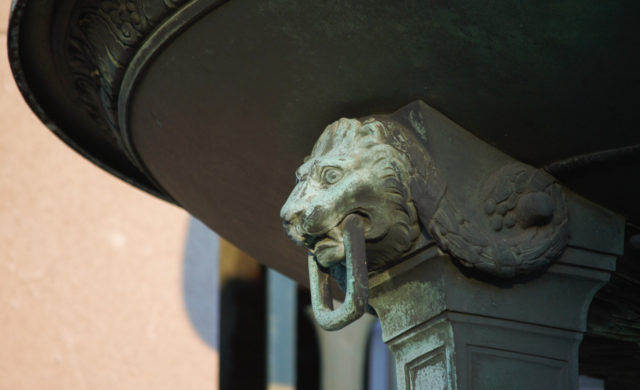
The building was designed by two architectural firms: Paul P. Cret (based in Philly) and Smith & Bassette (Hartford). The local firm is behind other buildings you might recognize, like Heublein Tower, the Connecticut State Office Building, and the Steiger Building (southeast corner of Trumbull and Pratt).
The cornerstone for this mixed Art Deco and Beaux Arts style building was set in the summer of 1927. On two acres, the four-story building would have fifteen kinds of marble inside and limestone for the exterior.
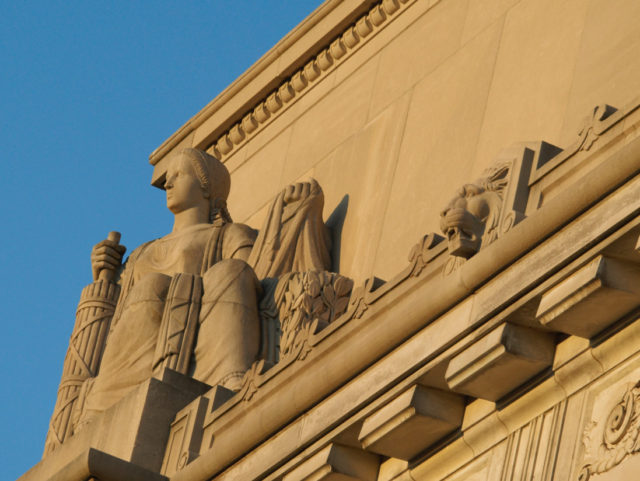
On the occasion of its opening on January 26, 1929, the Courant ran a long, flowery piece that would allow its readers to imagine everything from how each elevator operated to how prisoners were housed.
The building is a majestic pile of Indiana limestone standing between Washington and Lafayette streets,” they wrote, “south of the Lafayette triangle where the state of Columbus lifts its bronze arm in a gesture of discovery.
That didn’t age well.
The author noted the bronze doors, the courtyards (see Google satellite view), the Grecian lamps on plinths, and the pillars engraved with HUMANITAS ET JUS and JUSTITIA ET LEX.
But nothing quite compares to this article’s lede. Stand up, stretch, and pour yourself another cup of coffee before diving into this.
The old county building on Trumbull Street was a red stone husk in a snowstorm Friday while the new county building on Washington Street presented its northeast corner to the storm like the prow of an ocean liner and rang within the sounds of officers moving in and accommodating themselves to the luxurious quarters which they and their successors will occupy for at least a hundred years to come.
How many would prefer that “red stone husk” to what currently takes up the court’s former site today?
