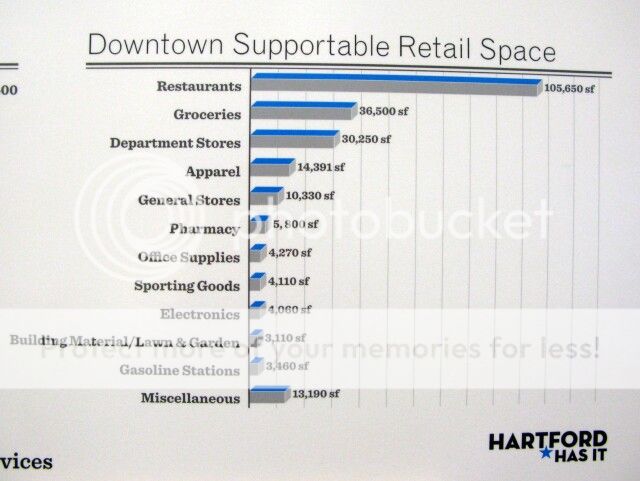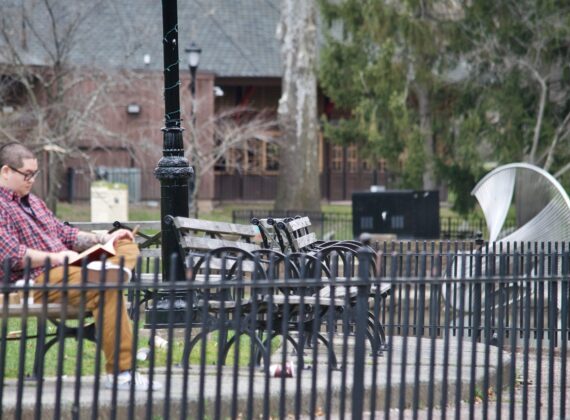
“This is about preparing an area for development,” said Thomas Deller, City of Hartford’s Director of Development Services. “Everything that’s here is being proposed as the maximum.”
The Downtown North Park Plan is funded, Deller said, by a sustainable community grant to “determine how we develop” the area “for growth and sustainability.”
As with the previous two public meetings, there were questions about who these proposed changes are for, even as the standing room only crowd was told that a steering committee included community members.
But all along, it has been evident that whole segments of the population have not been included in the planning process. At the previous meeting in October, very few residents not employed by the City were in attendance, and no regular users of New Ross, County Wexford Park were involved, even though this small park has its own Friends group. At that meeting, when I informed Tim Love, the Principal of Utile, Inc., that the park is currently used by skaters and others, and that a formal skate park was about the break ground, I was told that if this park was deemed not in the interest of economic development, the skate park could be moved.
I suggested that the parties involved in redevelopment reach out to the community.
That does not seem to have happened in the time since, but park users — including those who skate, do parkour, and use the space as a canvas for their art — caught wind of the plans to change a space without seeking their input. So, they showed up at last night’s final meeting, and they showed up in large numbers.

Predictably, information about the skate park was presented last, for mere minutes, and then followed by the rushed Q&A segment.
Again, the plan was presented to turn the space into a “Town Green,” complete with grass and trees. That kind of change can happen while not encroaching on the skate park, but other proposed changes would alter the space as it is currently used. The possibility of removing the building structures was upsetting to some park users who said that it “seems like” usable space at the park would be “taken away” from the community. The City and design team denied this, claiming that there would be more space for skaters. The concern here is not skating, but removal of existing art and the buildings used as canvases.
“Resources would come to this park,” claimed Love.
Deller promised that they’d “work around [the skate park].”
Yet, moments before, part of the Utile team said that “a lot of what they’re constructing there can be re-utilized” and that the designers were “not necessarily saying” that they would take away the skate park.
Translation: moving the park is still on the table as far as Utile is concerned and the concrete that is about to be poured can be just picked up and set down somewhere else.
The park users, mostly teenagers and young adults, were not buying the backpedaling that they heard.
David Panagore, Hartford resident, offered his support, saying there was a “heck of a fight” to get the skate park funded and that it has to stay.

Reva, a 17-year-old skater, called this sport her “passion” and said that it is “not a bad scene.” She urged those in the room to “invest in Hartford’s youth.”
With all the hand-wringing over Hartford teens not having places to go or things to do, it seems a no-brainer to get behind one of the existing healthy options for youth.
Love is on record now has saying that he “won’t embark on a larger redesign of the triangle area [New Ross, County Wexford Park] until you’re all involved.”

Retail, Housing, and People
After again hearing from Love that Downtown North “doesn’t have the most pleasant characteristics,” the audience was given a detailed lecture about who all of this is for: college graduates without children, who are upper middle class or above that in earning power.
When pressed about plans for below-market rate housing, it was said that this was not on the table, but there would be an 80/20 market/affordable housing stock developed. They said that 1700-4700 additional housing units in this area (which actually also includes “Downtown West” and areas in the Central Business District) would be plausible.
The time frame for this was as vague as for that of retail development.
Again referencing the Bob Gibbs study, the claim was made that the area could support 163,600 sq ft of retail, an expected $62.6 million in sales by 2017. In order from most to least, Utile said this area could support restaurants, grocery store, department store, apparel, general store, pharmacy, sporting goods, and electronics.
It was suggested that the first floor of a building on Pratt Street become an “arcade” — basically, a mini-mall connecting Trumbull Street to Pratt Street. From the rendering, this building appeared to be mid-block. At the same time, the completely vacated Bank of America building was not mentioned until the Q&A session, and then only because a resident suggested reusing this instead of first building something new on a surface lot.
In October, the design team was questioned for leaving the XL Center’s possible relocation out of the equation. On Wednesday, Deller said that no study or location analysis had been done on it. David Panagore, who had served as Hartford’s Chief Operating Officer until 2012, later commented that XL Center location analysis actually does exist.

Gentrification Bingo
So much of this meeting was rehashed information from previous ones, from the plans to create a new pedestrian connection from Downtown to the Riverfront via “open rail cap,” to the desire to put roads on a “lane diet” and increase “walkability.”
In this round, there were fancy depictions of how bike lanes and cycle tracks would be created in certain areas, like Trumbull and Main.
Again, the plan to create new streets arose, with the intention of making longer blocks smaller and seeming more walkable. It was suggested that High Street become a two-way.

Currently, people can access the Riverfront at Charter Oak Landing, a hidden path off Van Dyke Avenue, the Mortensen Riverfront Plaza, the pedestrian/cyclist bridge over I-91, the entrance to Riverside Park, and from a trail that begins/ends near the Windsor line. Two of those access points are in Downtown.
One plan mentioned involved expanding a path along a highway exit ramp for pedestrians and cyclists. Another involved using a prefabricated bridge structure. The “Land Bridge Connector,” which frankly looked intestinal, was mentioned again.
The plans that did not appear prohibitively expensive would be categorized as just dangerous, like the entrance/exit from the Bulkeley Bridge, which was misidentified as the Founders’ Bridge. This would be no quick fix.

Whichever ideas were determined to stick will be brought forward to Mayor Segarra and then to City Council.

Justin
80/20 is an awful split in a city that is way, way too expensive for the quality of life it offers its residents.
I think the single biggest thing to do for preventing gentrification is to get that number of to 60/40, at least. 60 % market rate, 40% affordable. And actually make it affordable.
All kinds of people across classes want and like bike lanes, better sidewalks, and safer streets. But yeah, if you make those changes in an area where only 1/5 of the space is affordable, it’s going to look and smell a whole hell of a lot like straight up gentrification. I’m much less interested in himming and hawwing about the aesthetics of gentrification and much more inclined to think we need to look at the cold hard numbers of what the housing stock is going to cost and how much of it will be accessible to those of us not raking it in at Aetna, etc.
My two cents.
Tony C
I’m pretty positive on the concept. Hartford is putting its ducks in a row so that it can maturely court developers and have concept developments at the ready, that it will support and has in some way vetted to the community. It would be hard to actually gentrify the area being studied, as it was long ago gutted and the vacant space seems to exceed that currently in use. The design firm was professional, albeit non-Hartford. Their proposals are valid and do project the nearest high density area, which is downtown. The traffic improvements (Complete Streets) are positive and improvements for all in the public space. This is the first time I’ve seen Hartford looking to put bike lanes into the heart of downtown.
That said, Heaven (skate, graffiti, and performance space) is a park in the middle. The planners and the city need to respect that and recognize the current uses of the space as an asset. From an economic standpoint, this is the cheapest after school athletic and arts program the city has ever been involved with. At the end of the day, they end up with amazing, and dynamic, public art that doesn’t require million dollar donors.
Hartford isn’t Boston and it shouldn’t aspire to be. Hartford should aspire to be Hartford, and do it well. Heaven goes beyond doing it well, it blows the top off. With more walls, and more city support of the youth making the scene, Heaven will grow as a regional draw. Kids will be asking their parents to drive them down to the city, because their skate park in suburbia is an antiseptic bore zone.
Brendan
The proposed design is a terrible idea. Plopping Blue Back Square in the parking lots north of 84 does not harmonize downtown and points north. It simply expands downtown.
The housing stock of Hartford is aging and this is an opportunity to augment the stock, grow the grand list and create jobs. The plan as put forward looks to do little of that and it instead it just looks to gentrify an idea and destroy the few assets in that area in the process.
I think it was really telling that the presentation did not make mention of the two schools right in the targeted area. There weren’t any contemplated pedestrian improvements or bike lanes to get to the schools, only ones to get downtown or to the river. Who exactly are we developing for?
Maybe someone needs to come up with an alternative plan that benefits real residents instead of mythological ones.
Kerri Provost
One of the folks attending told me that some City employees would grin at each other every time one of the young folks would get up to leave the room. How is this professional or acceptable?
Brendan
Haven’t you ever been to a hearing attended by City employees?
Tony C
Good point on bike and pedestrian infrastructure improvements around schools in the zone. That would make a ton of sense. Improving the pedestrian access of the neighborhood schools improves the neighborhood and will make the overall plan better.
I don’t think the developments proposed are such a bad idea. Putting better bike and ped connections across the highway will benefit all road users. Improving the connection(s) to the river north of the highway is a north end improvement. Why should the core of downtown get Founders Bridge and associated plazas when the northern neighborhoods have the forbidding CT DOT spiral tucked into the back of a gravel lot with no signage or aesthetic treatment?
I’m of the opinion that adding residents, businesses, and tax base is good for residents. The development parcels being proposed aren’t displacing residents. What’s the fuss?
dave r
“The development parcels being proposed aren’t displacing residents. What’s the fuss?”
Not on those specific parcels, no. But as Downtown tries to expand (not connect like the city would have us believe) into the NorthEnd, what will happen to the rents of those living there?
This is Gentrification 101.